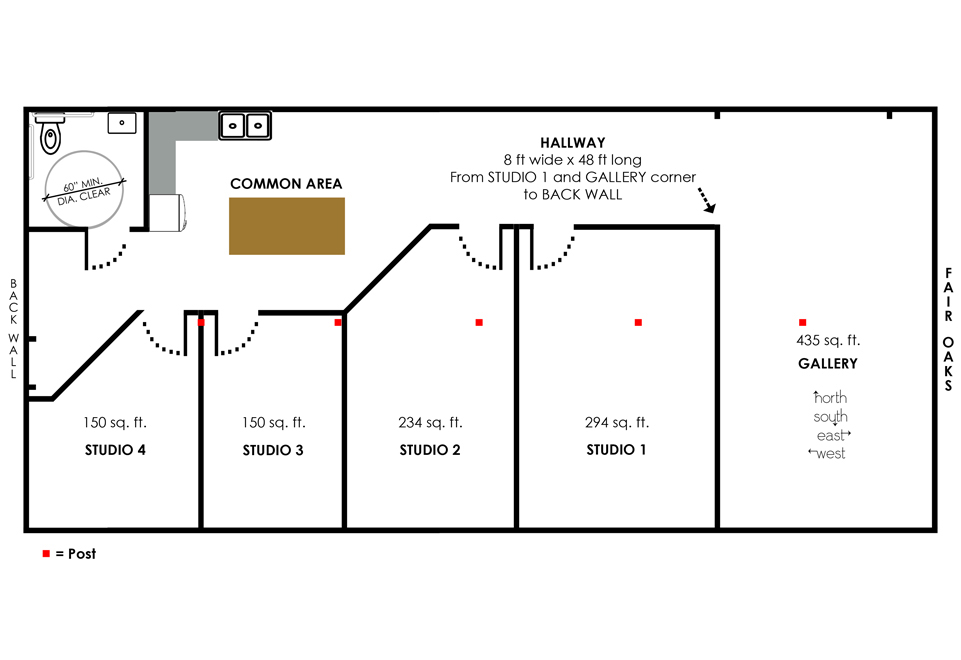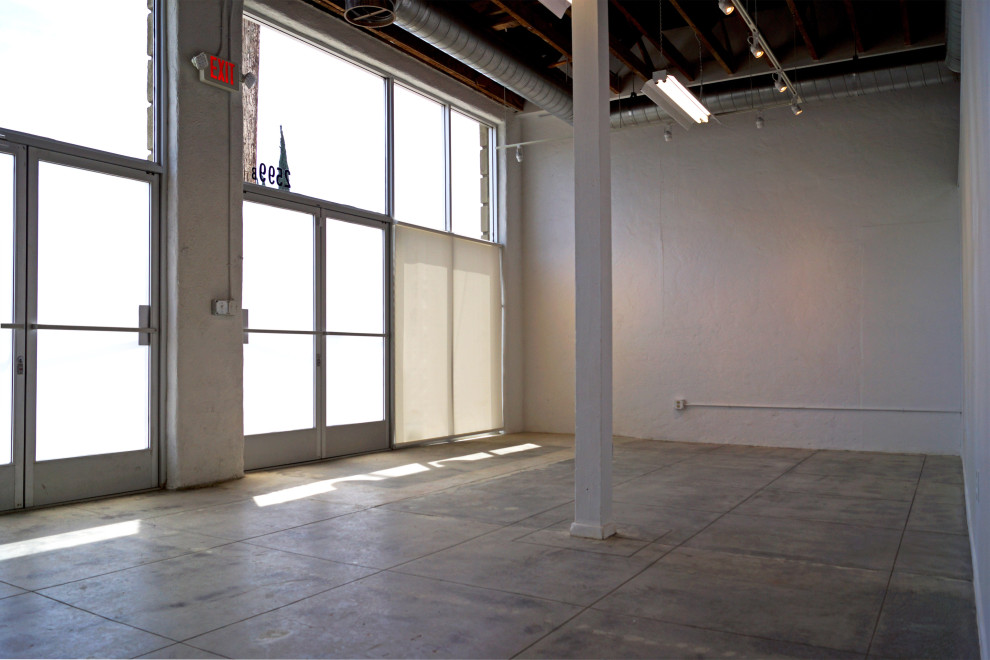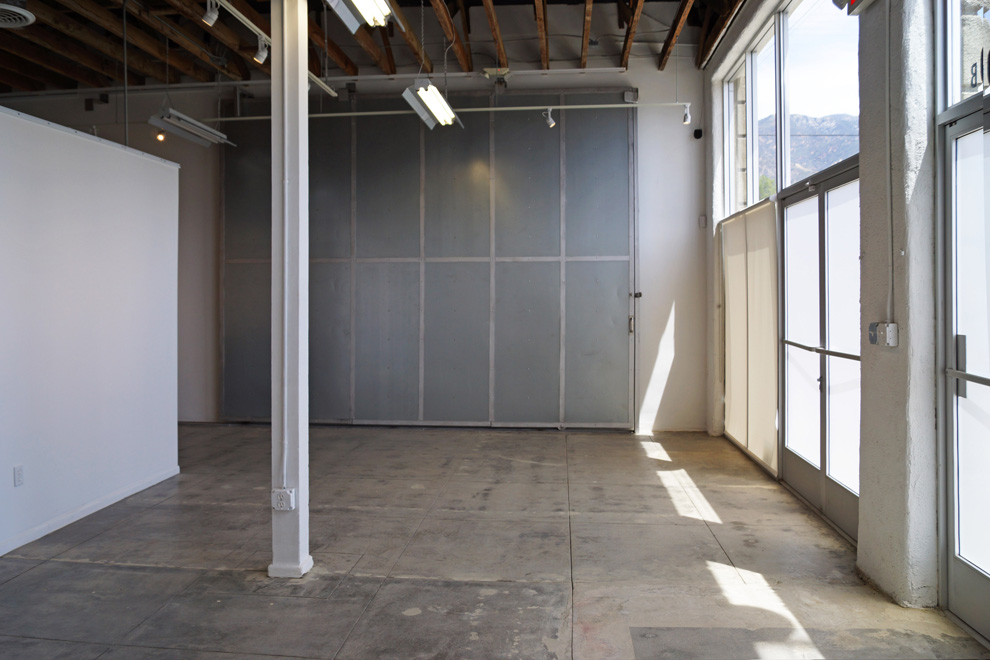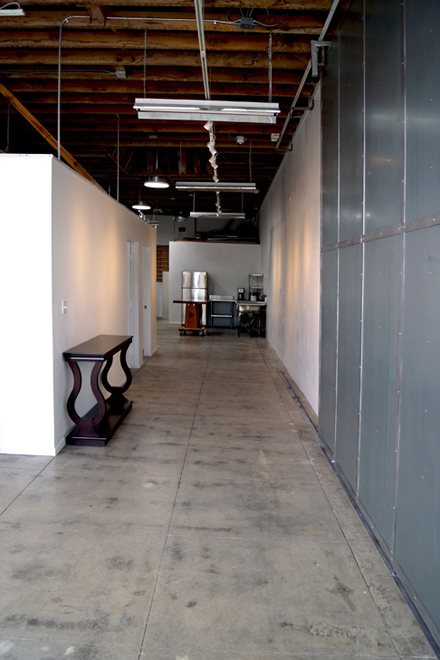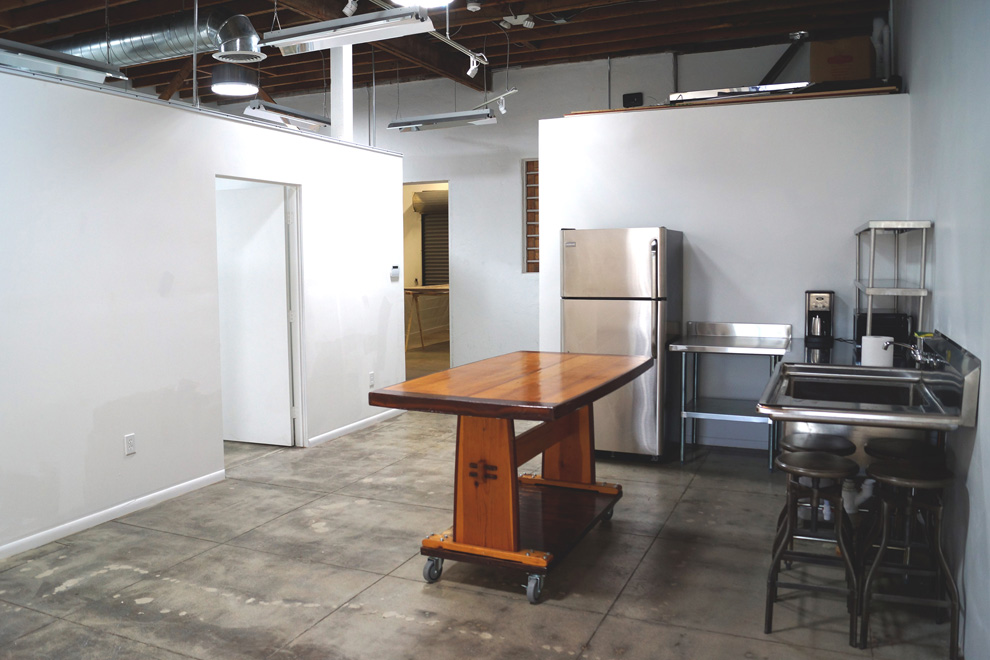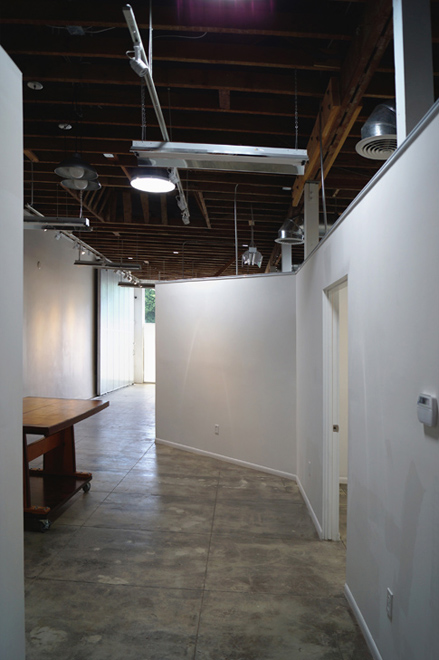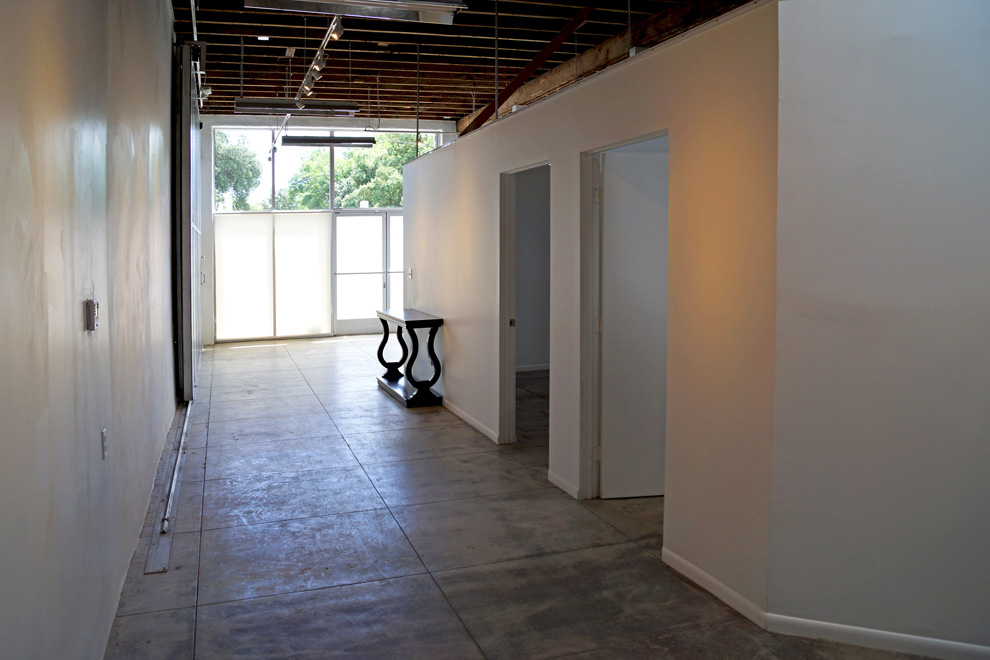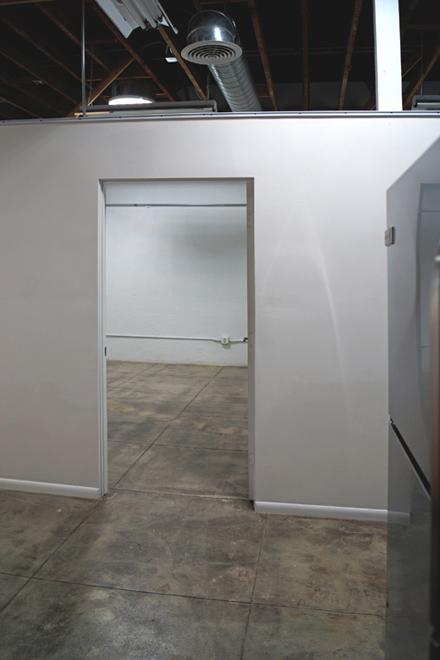ARK is an alternative art space with an art gallery, stage, and artists studio facility curated and directed by Kira Vollman, owned by Robert DeBlasis and Kira Vollman. There are four individual studio spaces that share a kitchen/common area and handicap bath. Studios are work only. No live in. Please inquire for location and event rentals, studio rentals and applications. The gallery, hallway, kitchen and common area are available to rent for exhibitions, private shows and events. The gallery and hallway have a picture rail, hanging system, installed on all walls. There are two floating walls available (also with picture hanging rails on all sides). Curators interested in having an exhibition at ARK, please contact to discuss terms.
Gallery = 435 sq. ft. – 15 x 29
Studio 1 = 294 sq. ft. – 14 x 21 (Less 18 sq. ft. for angle)
Studio 2 = 234 sq. ft. – 12 x 21
Studio 3 = 150 sq. ft. – 10 x 15
Studio 4 = 162 sq. ft. – 12 x 15 (Less 18 sq. ft. for angle)
Kitchen/Common area = 196 sq. ft. – 14 x 14
Gallery Hallway = 8 x 48 (Through the kitchen to back wall)
